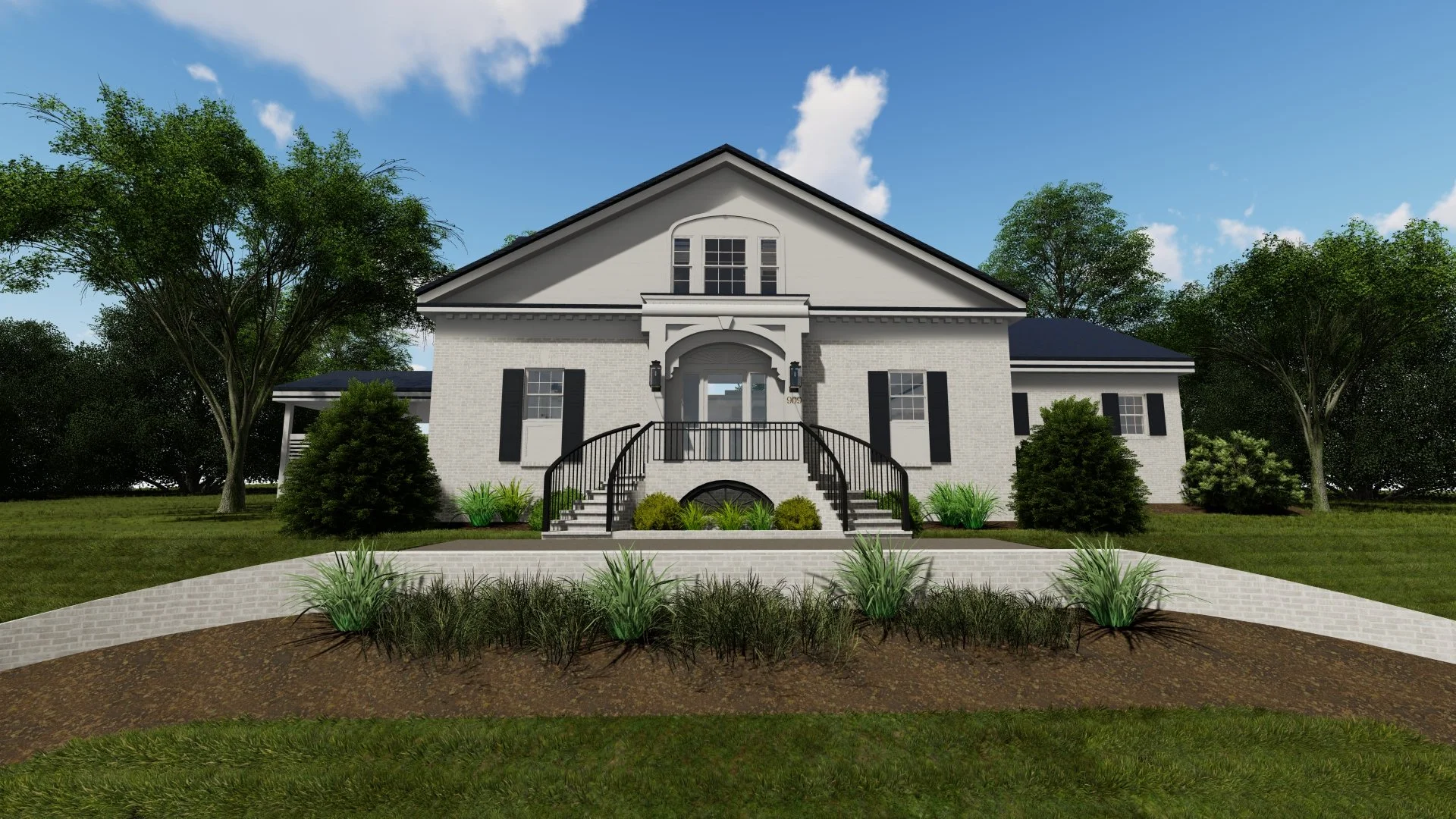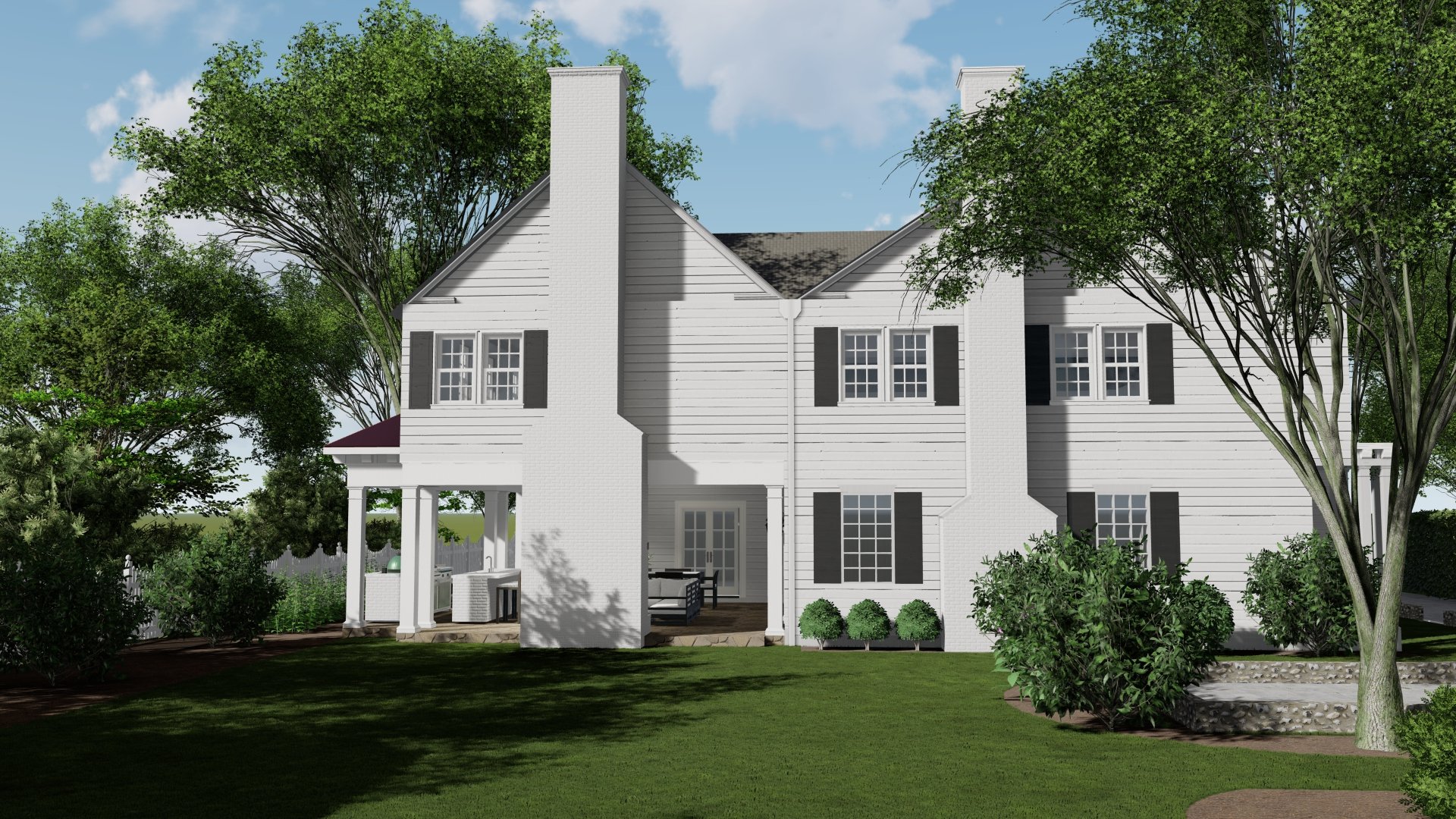
Discover the impact of a 3D rendering
Our process.
-

Gather information
Start by sharing your project details—architect floor plans, elevations, CAD plans, or site photos and dimensions.
If you don't have them, no problem! Our team is here to engage and collect the essential site information.
-

Draft
We'll provide you with 3D model screenshots and wireframe images for your review.
Small edits are welcome and will be accommodated. Additionally, we'll schedule a check-in meeting to go over the 75% completed design, ensuring it aligns with your vision.
-

Deliver
The final presentation will be in a top-notch PDF with various views capturing your project's entirety.
Additionally, optional animated walkthrough videos can be provided to bring your project to life in dynamic detail.




